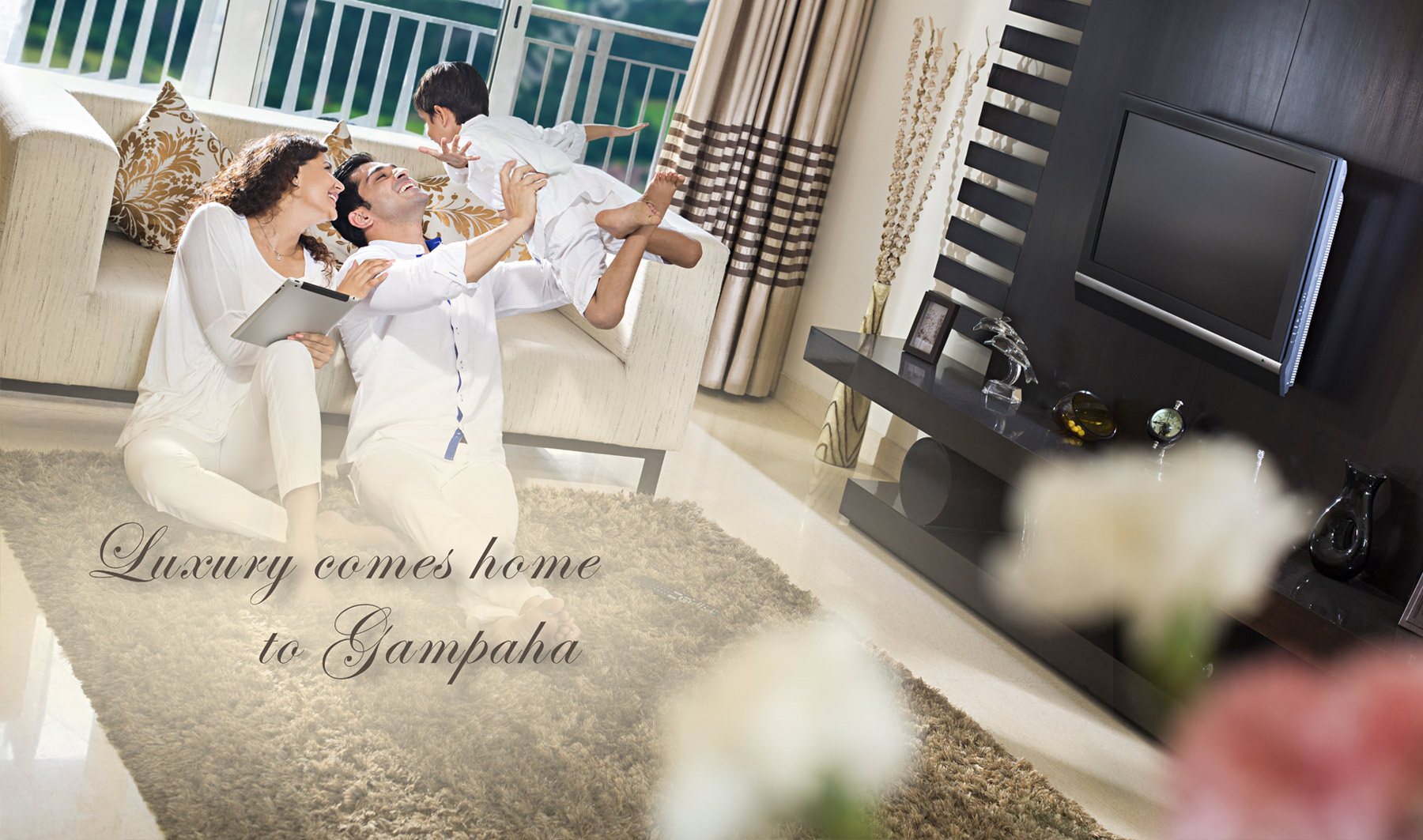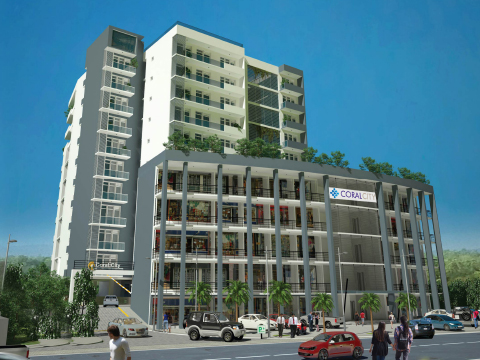


No. 431, Colombo Road, Gampaha.
Set to rise in the serenity of Gampaha is Coral City. The culmination of 55 luxurious
residential apartments on 11 floors, complete with its very own shopping/office complex,
Coral City promises an uncompromising standard of luxury amidst the rush of a city on
the rise.
Complete with a range of exemplary facilities, Coral City amplifies the epitome modern
and luxury living all while inviting you to be in the centre of everything.

Over 14 years of experience in International Niche Property Development
Completed 8 condominium projects with 300 satisfied customers
Construction and design by our own dedicated and trusted team of specialists
Be a part of the centre of everything.
CORAL CITY PROMISE
- Ample parking facility with safety protocols for shoppers
- Secure 8 foot wall around premises
- Perfect balance of lighting, ventilation and privacy
- Dedicated parking for each apartment as per government regulations
- Mahogany doors and pantry cupboards
- Master bedroom with air conditioner (LG or equivalent)
- Standby and backup generator
- Unique bed lift facility with 2 high speed lifts
- Fire protection system according to CMC regulations
- Intercom facility from security office to each apartment
- Designated conference room
- Ceiling and wall mounted energy saving LED lighting in common areas
- State of the art gym and walking track
- Pool and barbecue area
- Hot water (Ariston or equivalent Geyser) in master bedroom
- Safe lightning arrester system
- Private balconies for living rooms and selected bedrooms
- Air-conditioned garbage storage area (ground floor)
- 24-hour security with full CCTV coverage
CONVENIENCE

Floor Plans

UNIT A - 1330 Sq. Ft.
Three Bedroom Unit
• Master Bedroom with Attached Bathroom
• 1 Bedroom with Attached Bathroom
• Maid’s Room with Attached Bathroom
• Living & Dining Room
• Kitchen with Pantry

UNIT B - 1110 Sq. Ft.
Two Bedroom Unit
• Master Bedroom with Attached Bathroom
• Bedroom with a Common Bathroom
• Living & Dining Room
• Kitchen with Pantry

UNIT C - 1460 Sq. Ft.
Four Bedroom Unit
• Master Bedroom with Attached Bathroom
• 2 Bedrooms with a Common Bathroom
• Living & Dining Room
• Kitchen with Pantry
• Maid’s Room with Attached Bathroom

UNIT D - 1560 Sq. Ft.
Four Bedroom Unit
• Master Bedroom with Attached Bathroom
• 2 Bedrooms with a Common Bathroom
• Living & Dining Room
• Kitchen with Pantry
• Maid’s Room with Attached Bathroom

UNIT E - 1080 Sq. Ft.
Two Bedroom Unit
• Master Bedroom with Attached Bathroom
• Bedroom with a Common Bathroom
• Living & Dining Room
• Kitchen with Pantry

UNIT F - 1470 Sq. Ft.
Three Bedroom Unit
• Master Bedroom with Attached Bathroom
• 2 Bedrooms with a Common Bathroom
• Living & Dining Room
• Kitchen with Pantry
Come home to everything.
SHOPPING MALL FLOOR PLAN


SHOPPING MALL FEATURES
- Standby generators
- Fire Protection
- 24 hour security
- All shops are facing the main road and has clear visibility to main road
- Full ownership of the shop under the Condominium Act
- Elevator for easy access to all floors
- Ample car park in front
- Business Opportunity from the newly constructed apartments & houses within the range of 500m
- Each shop unit consist of individual toilet
- Close approximate to administrative center of Gampaha




